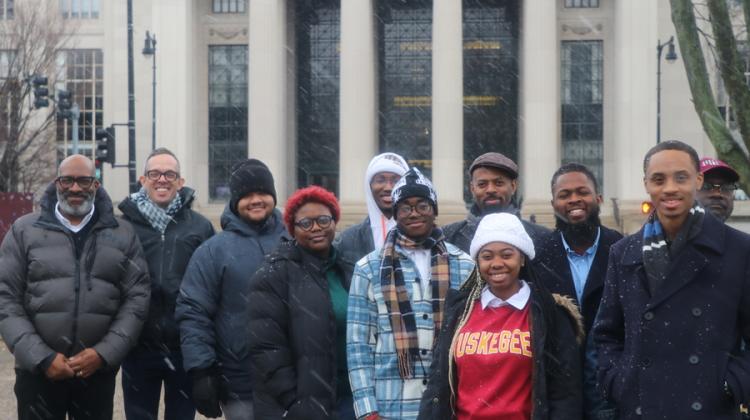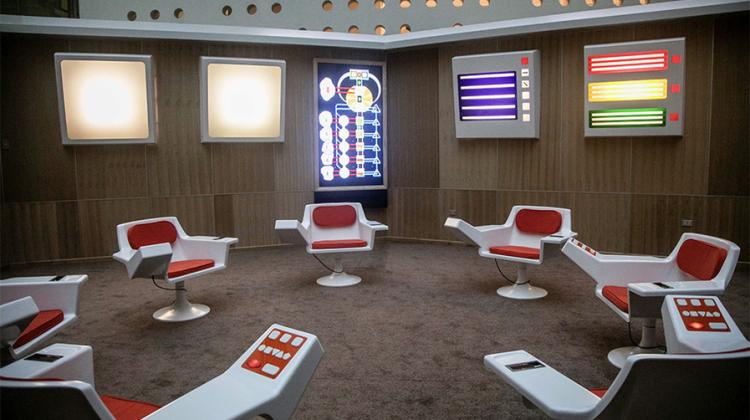Architecture Design Option Studio — Parallel Play: Designing A Dual-Language Lab School in East Boston (Cassell/Yao/Yarinsky)
“Perhaps our largest challenge [as teachers] is to overcome the fear of disequilibrium – our own and that of our students – and trust that those instances in which the bedrock of our assumptions and understanding begins to waver mark the edge of new understanding” Naomi Mulvihill. How Do You Say Twos in Spanish, If Two is Dos? Language as Means and Object in a Bilingual Kindergarten Classroom.
When designing for the child, architects must attempt to put themselves in the mind of their younger selves; with invention, imagination, investigation and exploration serving as primary drivers. The classroom becomes an experiential space where children are encouraged to discover and understand their relationship to the world around them. This will be an intensive studio about the design of educational spaces for children culminating in a public K-2 dual-language lab school in East Boston.
Students will delve deep into the pedagogy and process of dual-language learning through architectural form, daylight, and environment. As practicing architects, we synthesize detailed information and multiple ideas in the design of buildings. The studio will promote programmatic and formal invention through an iterative design process that is grounded in deep engagement with how people use and experience architecture. How do we create architecture that bridges the relationship between the child and their community?
The program will be a dual-language lab school, of approximately 30,000 square feet, located in East Boston, MA. The school will serve students from kindergarten through second grade and provide spaces for the broader community. Dual-language schools are grounded in an approach to teaching young children their home language as well as English, in parallel. Beyond the classroom, this school model supports families within diverse immigrant communities. We will engage directly with teachers, who specialize in dual-language learning, to better understand the nuances and complexities of teaching multiple languages to young learners.
The studio’s methodology will synthesize several areas of exploration sequentially: Within the classroom unit, how can the specific pedagogy of project-based dual-language learning lead to innovative design? How can daylight integrate with the performative and programmatic design of the classroom and the entire building? How can the aggregation of classrooms create a larger organizational strategy for the building that supports teachers, students, and their families? How can the school relate to the larger East Boston neighborhood and the city beyond?
Daylight conditions will be modeled using both Climate Studio software and physical models. The small size of the project will enable each student to study multiple design alternatives and variations for the program, site, massing, and envelope, using feedback gained from both analog and digital tools.
The studio will meet twice weekly, Tuesdays and Thursdays (50% virtual, 50% in person). The studio will be taught primarily by Kim Yao and Adam Yarinsky. Their partner, Stephen Cassell, will attend key pin-ups and reviews. There will be a studio trip over Spring Break to New York City to visit relevant projects and Architecture Research Office (ARO).




