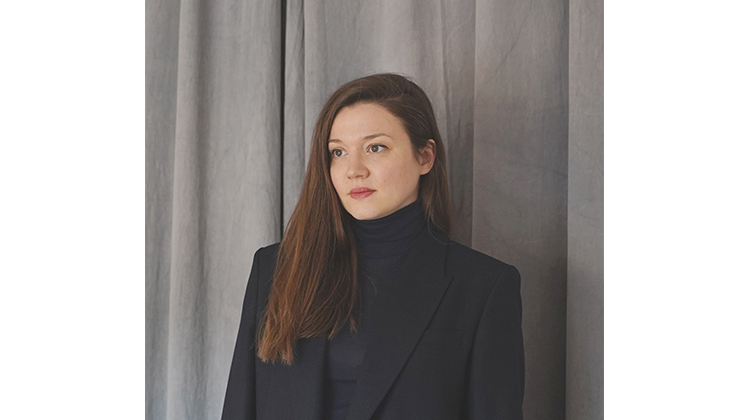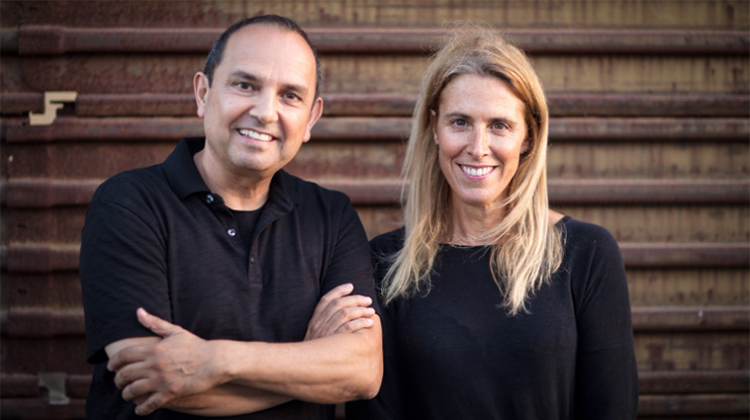“Architecture &” is a course framework that situates architecture (and cities) relative to a shifting subject that ranges from material, light, use, limits, time, memory, narrative, posthumanism, thresholds, etc.
This course is an exploration of the later stages of architectural design that occurs in architectural detailing and construction mock-ups. To initiate this course, students will select a building threshold from a project that they have previously designed and use it as a basis to produce 5-10 new threshold variations. The threshold variations will be a detailed response and study of select architectural precedents. For the final project, students will select one threshold design to build a physical model at full (or half) scale.
This course offers students the opportunity to explore the design potential passages, openings and closures. Choosing and isolating the threshold allows for an in-depth study of the passage between interiors, and exteriors, and the space in between. Each threshold is on the verge of; as illustrated in Marcel Duchamp’s door 11 rue Larrey from 1927, it is both an opening to and closure of and holds the space between two conditions.
Students will design and detail openings in response to atmospheres and spaces and inhabitants. Students will also explore multiple design options as each design will be approached through a different tectonic lens. Students will not redesign the entire building—only the threshold. Since the threshold is from a design that each student gave much consideration previously, each speculation on the threshold design hints toward alternative design approaches and potentials for building design.
The approach to tectonic studies is informed by a range of precedents from literature, mathematics, art, music and architecture. In art and music, instructional compositions informed by repetition, variation, and singularity (uniqueness) from the chance compositions of John Cage to the wall drawings of Sol Le Witt. Other models for this exploration are the books Elements of Style by Raymond Queneau and 99 Variations on a Proof by Philip Ording, two works that begin with a simple premise that is reinvented one hundredfold by a new set of principles, techniques, contexts, and histories.
Queneau the cofounder of OuLiPo (workshop of potential literature) begins with a narrative, while Ording begins with a theorem, yet each uses the same method to generate new perspectives of the original through an exploration of style. The OuLiPo group applied constraints and mathematical rules to conceive of and structure narratives. Architectural precedents will be drawn from editions of GA Detail, Global Architecture, El Croquis, and when possible, detailed vernacular, traditional African, Islamic, Japanese, and European examples.




