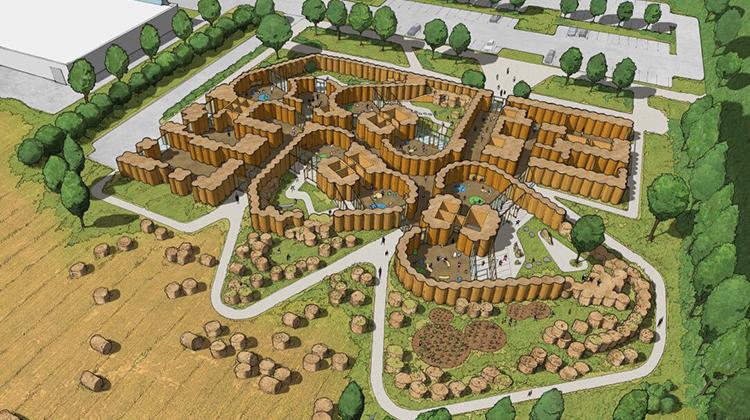Architectural Design Workshop — OFFCUT/CUTOFF
Cities, industries, & systems are material mines that have formed over centuries. As these artificial mines are built, voids they form, out of sight, grow. In a time when resourcefulness is the new imperative, the realm of design beckons a shift from a boundless creative aspiration towards an appreciation of scavenged, processed, & off-cut materials, allowing them to shape imaginative pursuits.
For OFFCUT/CUTOFF, we will travel to Bahrain and immerse ourselves in an environment of industrial production. We will study, analyze, and map Awal Group’s operations, material sources and waste streams. Offcuts from the manufacturing of ducts and HVAC systems will form a palette of materials that we will upcycle through a series of fabricated design solutions. Techniques used will include but not be limited to rolling, bending, casting, punching, and inflating. The resulting work will be showcased at the House of Heritage along the Pearling Path in Muharraq.
During our time on the island, we will be engaging with local metal smelters and design studios, including bahraini-danish, Civil Architecture and Studio Anne Holtrop.
Limited Seats, please submit an application by midnight Dec 10 here: https://tinyurl.com/offcutbh
*open to graduate students only, cross-registration available.



